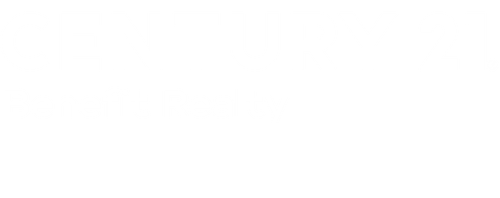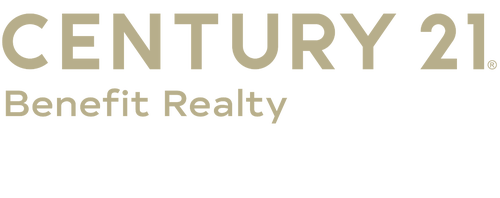


Listing Courtesy of:  METRO MLS / Century 21 Benefit Realty / Angela Kallay
METRO MLS / Century 21 Benefit Realty / Angela Kallay
 METRO MLS / Century 21 Benefit Realty / Angela Kallay
METRO MLS / Century 21 Benefit Realty / Angela Kallay 7853 S Ridgewood Dr Franklin, WI 53132
Contingent (42 Days)
$599,900 (USD)
MLS #:
1938786
1938786
Taxes
$9,020(2024)
$9,020(2024)
Lot Size
10,454 SQFT
10,454 SQFT
Type
Single-Family Home
Single-Family Home
Year Built
2018
2018
Style
2 Story
2 Story
School District
Franklin Public
Franklin Public
County
Milwaukee County
Milwaukee County
Listed By
Angela Kallay, Century 21 Benefit Realty
Source
METRO MLS
Last checked Nov 21 2025 at 4:28 AM GMT+0000
METRO MLS
Last checked Nov 21 2025 at 4:28 AM GMT+0000
Bathroom Details
- Full Bathrooms: 2
- Half Bathroom: 1
Interior Features
- Dryer
- Oven
- Range
- Refrigerator
- Washer
- Dishwasher
- Microwave
- At Least One Bathtub
- Shower Over Tub
- Mbr Bath Walk-In Shower
- Off Mbr
- Gas Fireplace
- Kitchen Island
- Walk-In Closet(s)
- Wood Floors
- Kitchen Appliances and Washer and Dryer. Patio Furniture Included. Riding Lawn Mower Available for Sale.
Property Features
- Fireplace: Yes
Heating and Cooling
- Forced Air
- Central Air
Exterior Features
- Vinyl
- Stone
- Low Maintenance Trim
Utility Information
- Sewer: Municipal Sewer, Municipal Water
- Fuel: Natural Gas
School Information
- Middle School: Forest Park
- High School: Franklin
Garage
- Attached
- Electric Door Opener
Stories
- 2
Living Area
- 2,356 sqft
Location
Estimated Monthly Mortgage Payment
*Based on Fixed Interest Rate withe a 30 year term, principal and interest only
Listing price
Down payment
%
Interest rate
%Mortgage calculator estimates are provided by CENTURY 21 Real Estate LLC and are intended for information use only. Your payments may be higher or lower and all loans are subject to credit approval.
Disclaimer: Copyright 2025 – Metro MLS – All Rights Reserved. Information is supplied by seller and other third parties and has not been verified. IDX information is provided exclusively for consumers’ personal, non-commercial use and that it may not be used for any purpose other than to identify prospective properties consumers may be interested in purchasing. Most recently updated as of 11/20/25 20:28




Description